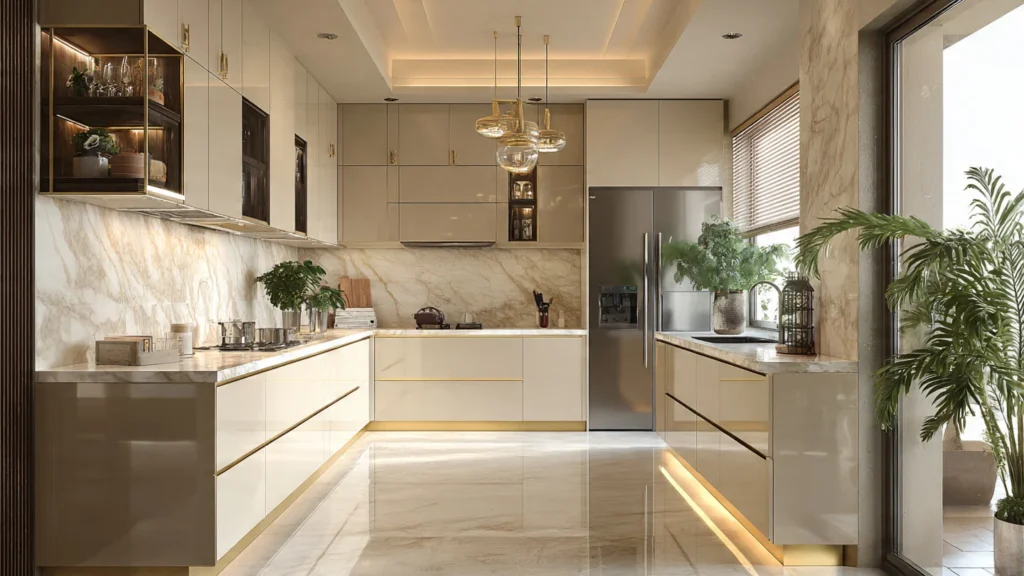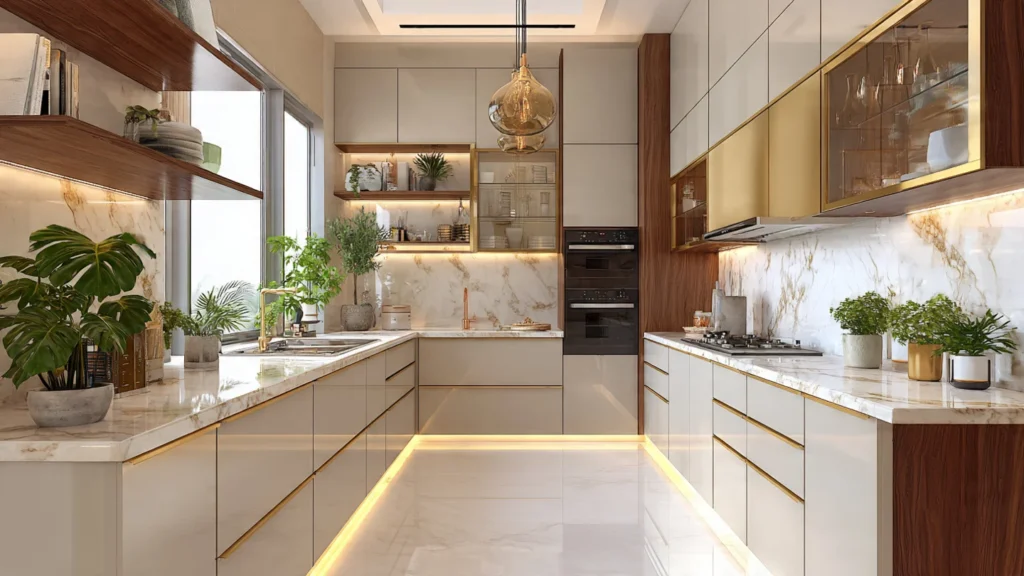When it comes to interior design, small kitchens often feel challenging because of limited space. But a well-planned modular kitchen can transform even the tiniest corner into a beautiful, organized, and highly functional cooking space. Whether you live in an apartment, studio, or compact home, smart layout choices and modern storage solutions can make your kitchen look bigger and work better.
In this post, we explore practical and stylish small kitchen modular design ideas that can help you create a clean, clutter-free, and elegant cooking environment.
Choose the Right Kitchen Layout
The layout is the foundation of any modular kitchen. For small spaces, these layouts work best:
L-Shaped Layout
This layout uses two adjacent walls, allowing free movement and a clean workflow. It is ideal for corners and open kitchens.

Straight Line / One-Wall Kitchen
All appliances and storage stay along one wall. This works great for studio apartments.
Parallel / Galley Kitchen
Two parallel walls provide excellent counter space and plenty of storage if planned neatly.
Use Light Colors to Create a Spacious Look
For small kitchens, light colors like white, beige, cream, pastel blue, mint green, and dusty pink make the space feel open and airy.
Glossy or reflective cabinet finishes also help bounce light and visually expand the room.
Tip: Combine white cabinets with wooden shelves for a modern and warm look.
Install Smart Storage Systems
Small kitchens need maximum storage without clutter. Use:
Tall overhead cabinets up to the ceiling
Pull-out drawers for spices, jars, and utensils
Sliding corner units for easy access
Magnetic strips for knives and lightweight tools
Under-sink organizers for cleaning supplies
This keeps everything tidy and easy to reach.

Add Open / Floating Shelves for Quick Access
Open shelves provide storage without making the space feel closed or heavy.
Use them for plates, bowls, cups, indoor plants, or décor items.
Tip: Don’t overload open shelves. Keep them neat to avoid a crowded look.
Use Multi-Purpose and Foldable Furniture
If your kitchen includes a dining or breakfast corner, consider:
Foldable dining tables
Pull-out breakfast counters
Chairs that stack or fold
This keeps the space flexible and functional.
Introduce Good Lighting
Lighting can change the whole feel of your kitchen.
Use:
Ceiling LED lights
Under-cabinet strip lighting
Glass cabinet spotlights
Warm lighting makes the kitchen cozy and premium-looking.

Add a Little Décor and Plants
Keep décor simple and minimal.
Small indoor plants like money plant, basil, aloe vera add freshness and purify the air.
A patterned backsplash tile or textured laminates can also make the space look stylish without adding clutter.
Choose Appliances Wisely
Go for:
Slim refrigerators
Built-in microwave/oven
Compact dishwasher
2-burner or 3-burner hob
Avoid extra appliances that you don’t use regularly.
Final Thoughts
A small kitchen modular design is all about thoughtful planning. With the right layout, smart storage, simple color schemes, and good lighting, even the smallest kitchen can look modern, stylish, and functional. Remember: keep it organized, keep it minimal, and make sure every corner has a purpose.
Your kitchen should not only look beautiful, but it should also make cooking enjoyable and stress-free.
Also Read: What is the best bed style for a small room?
